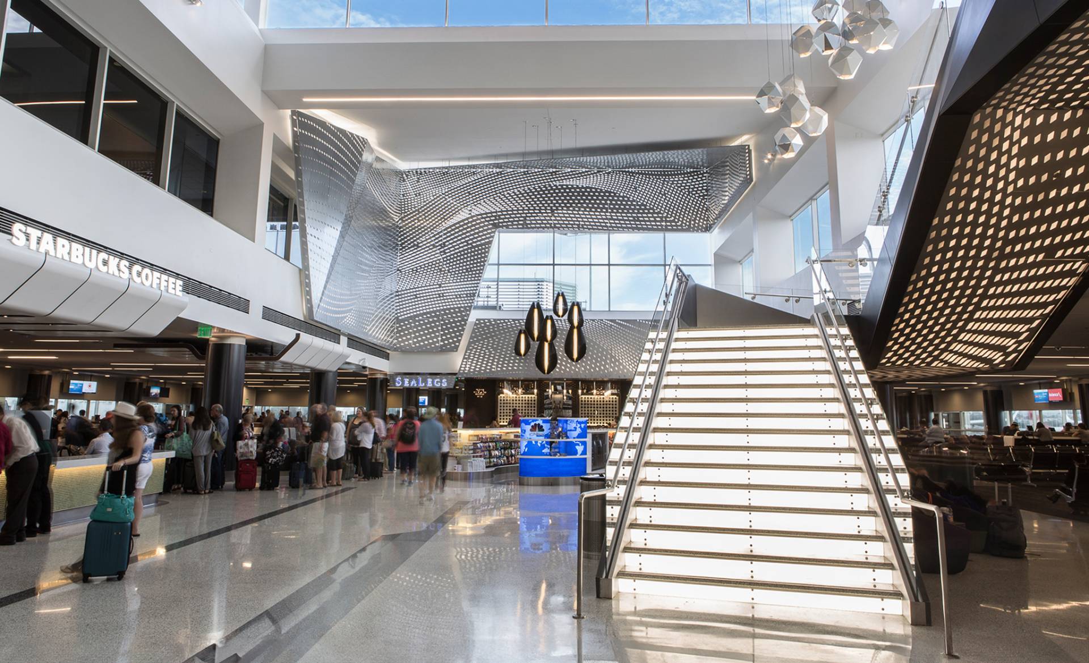
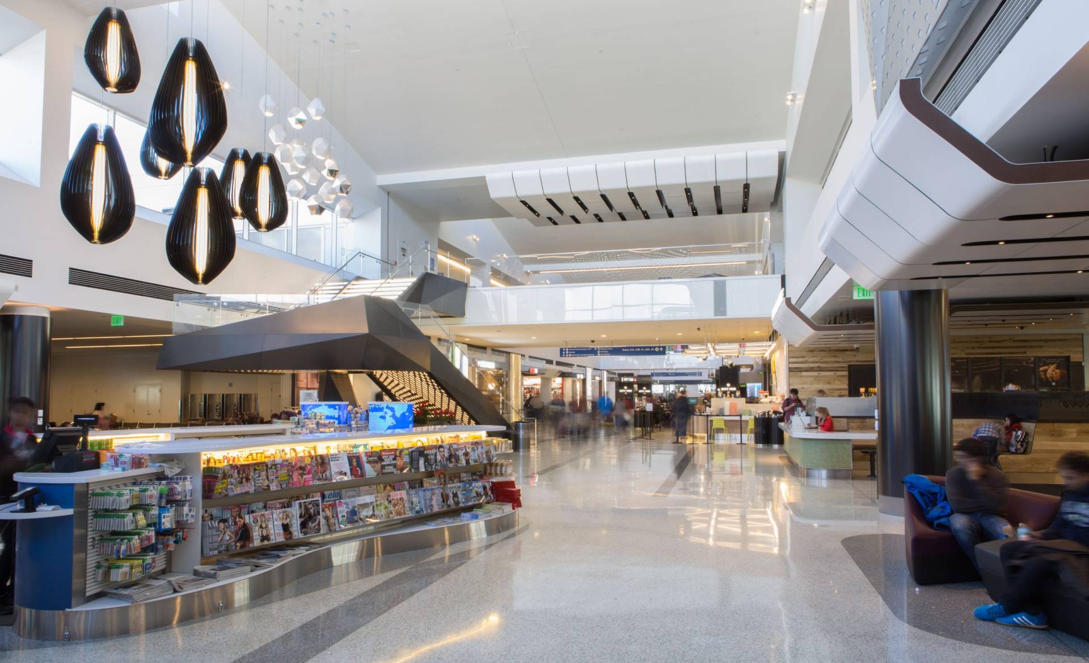
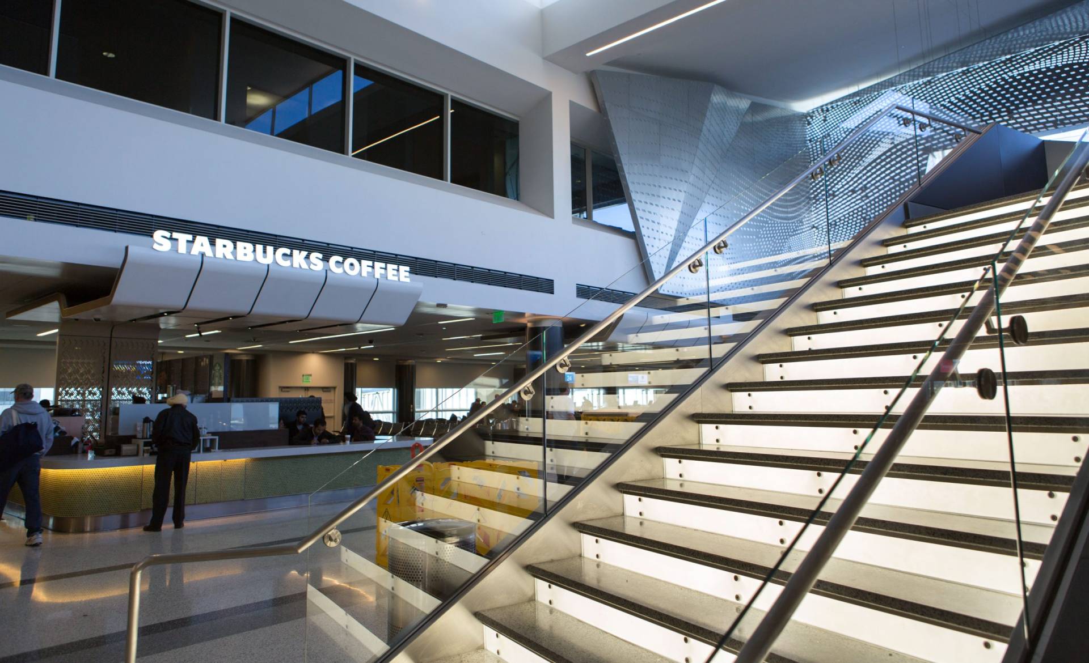
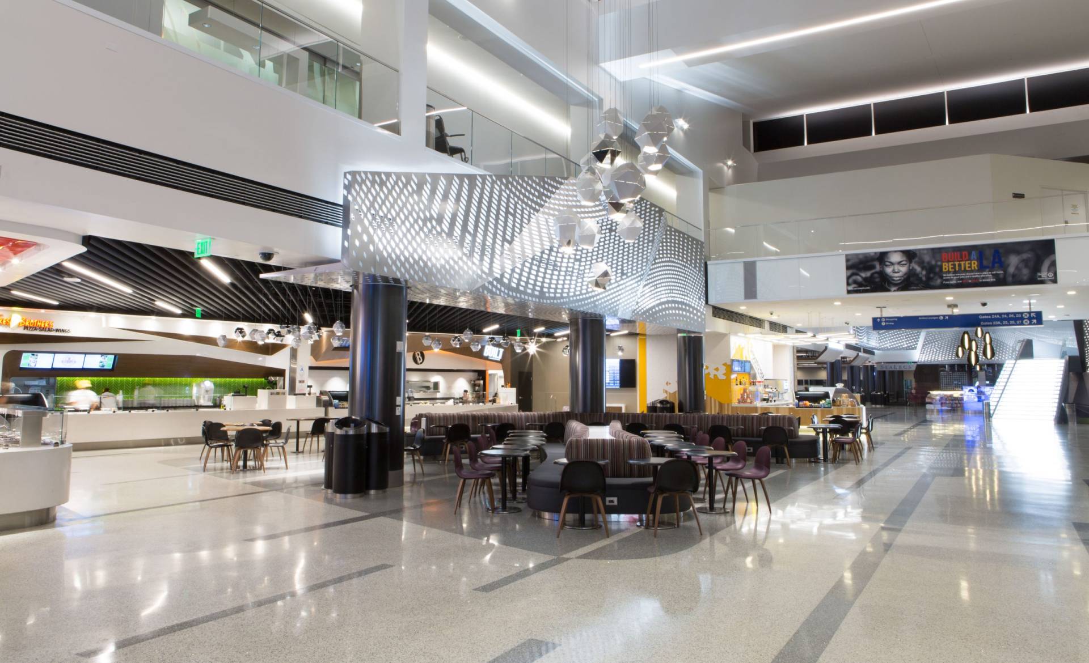
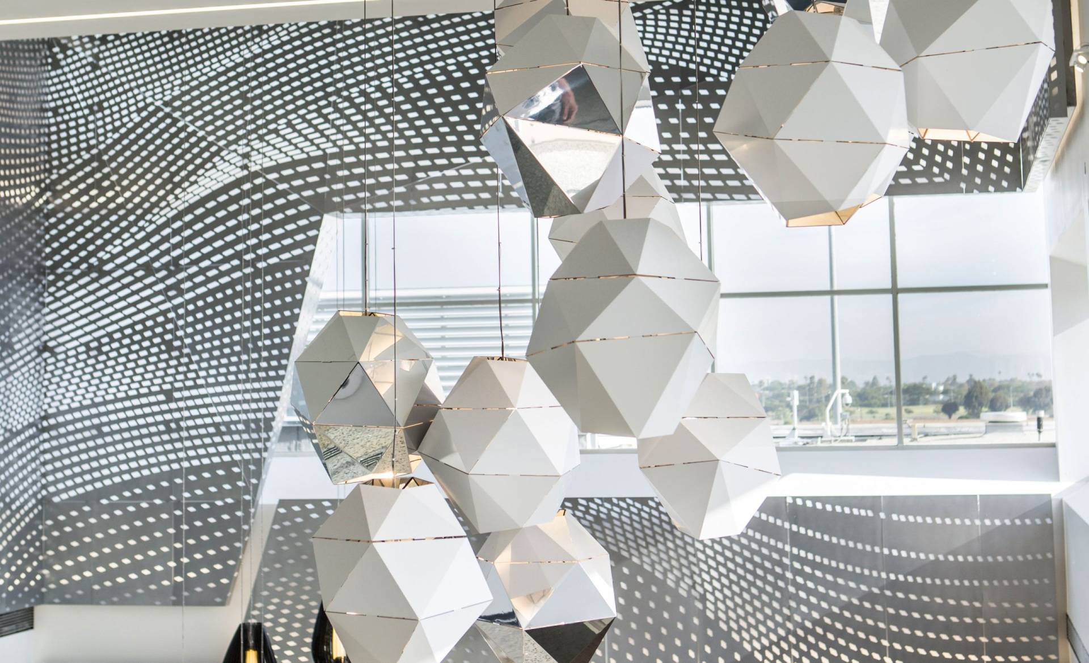
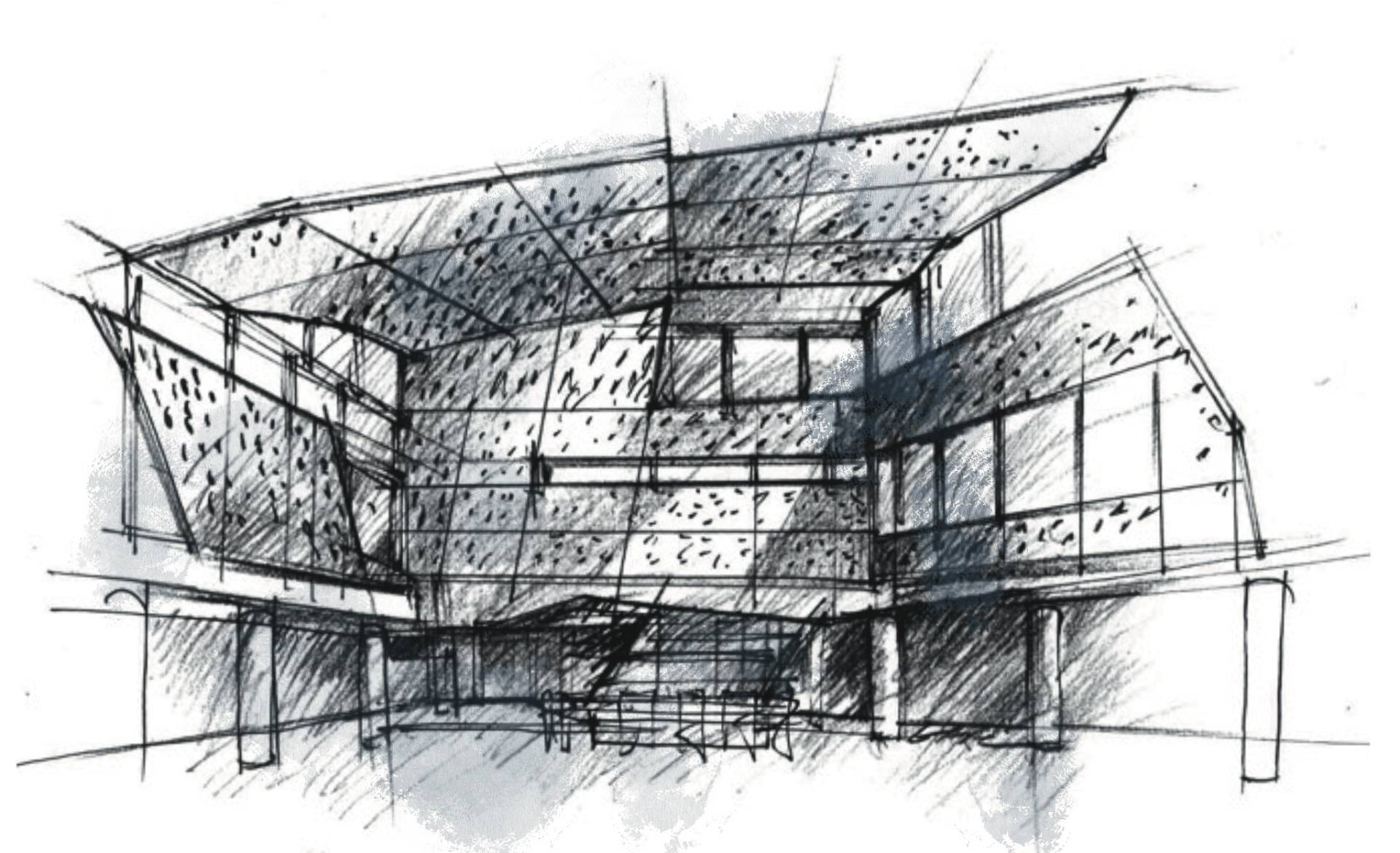
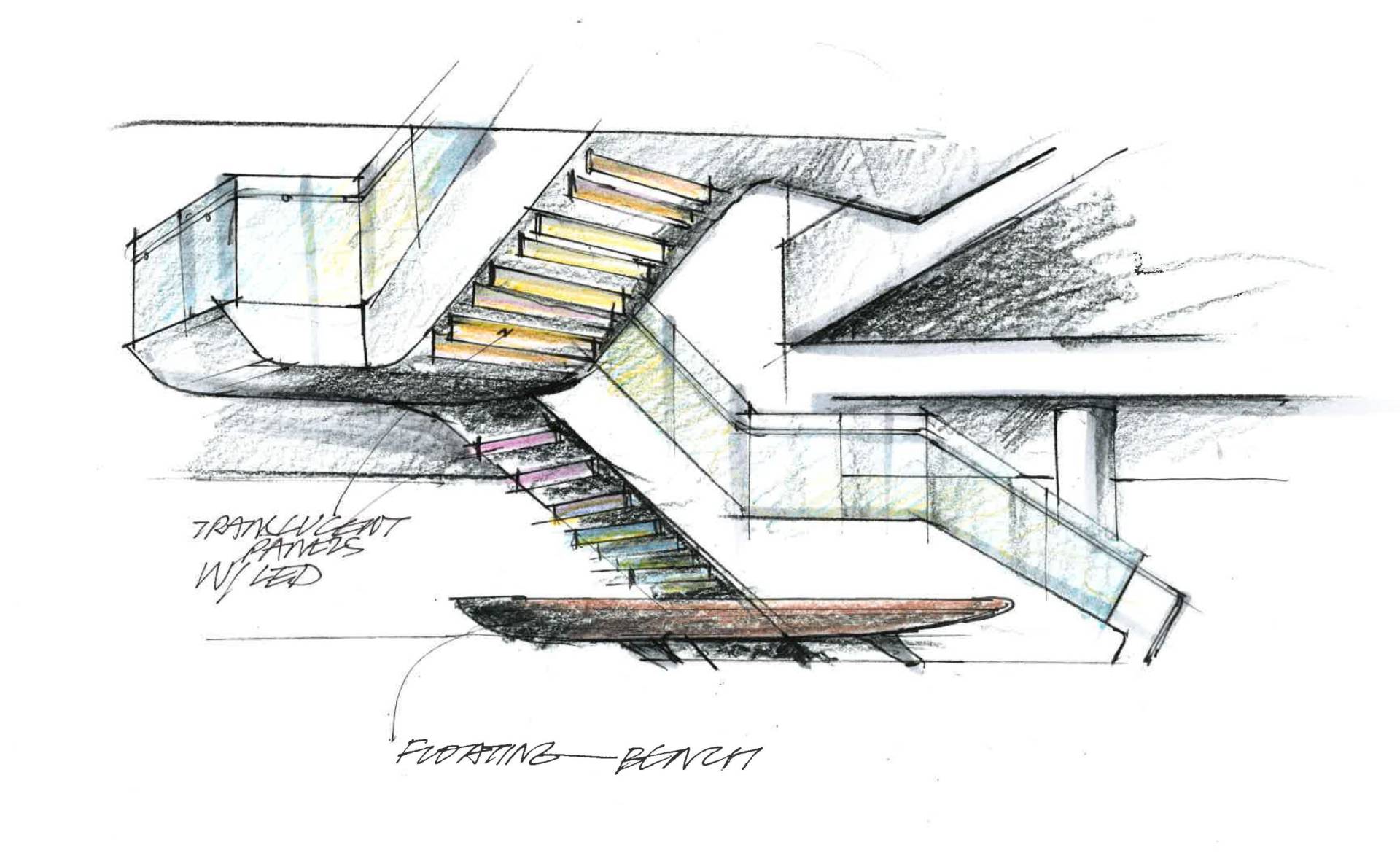
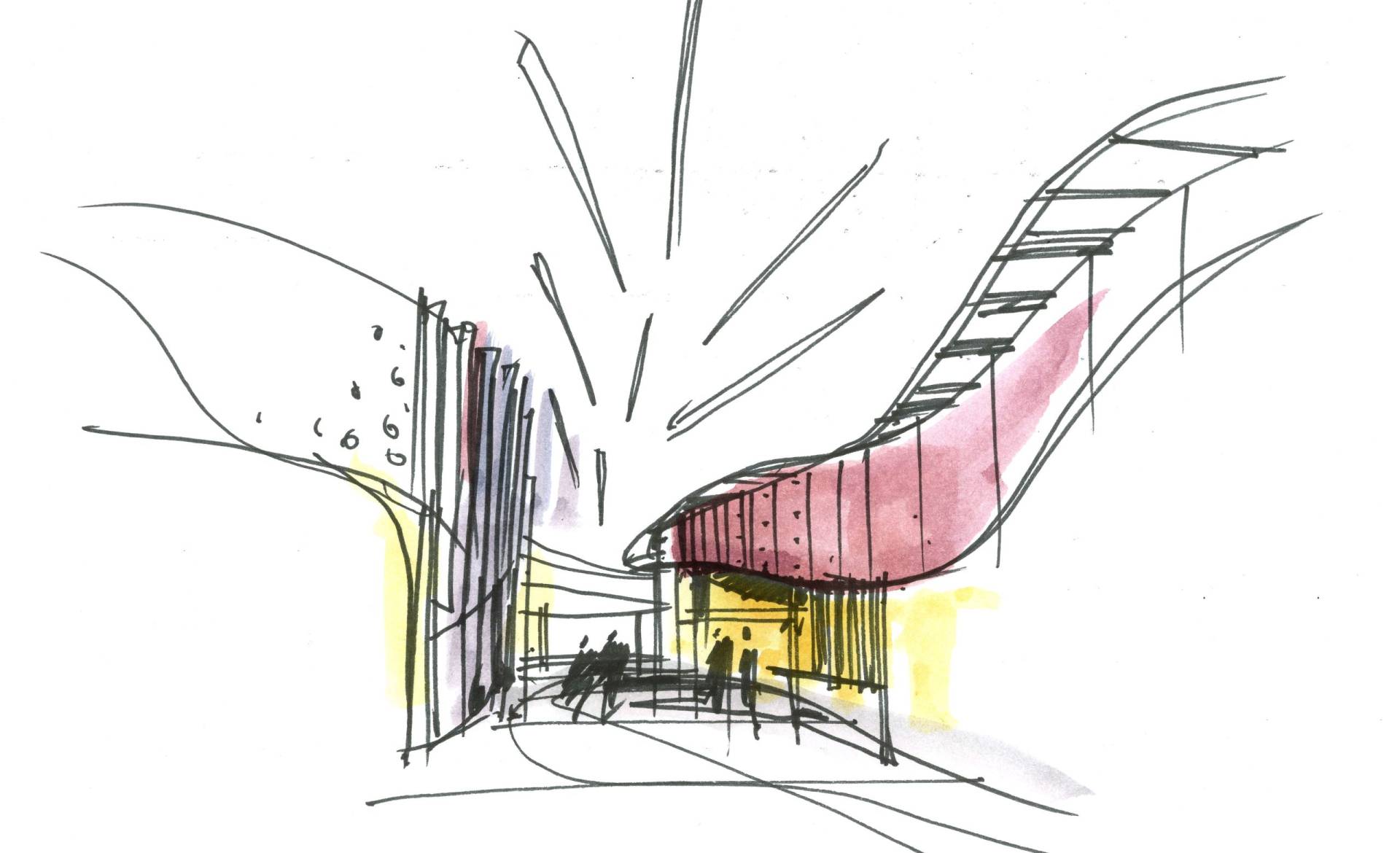
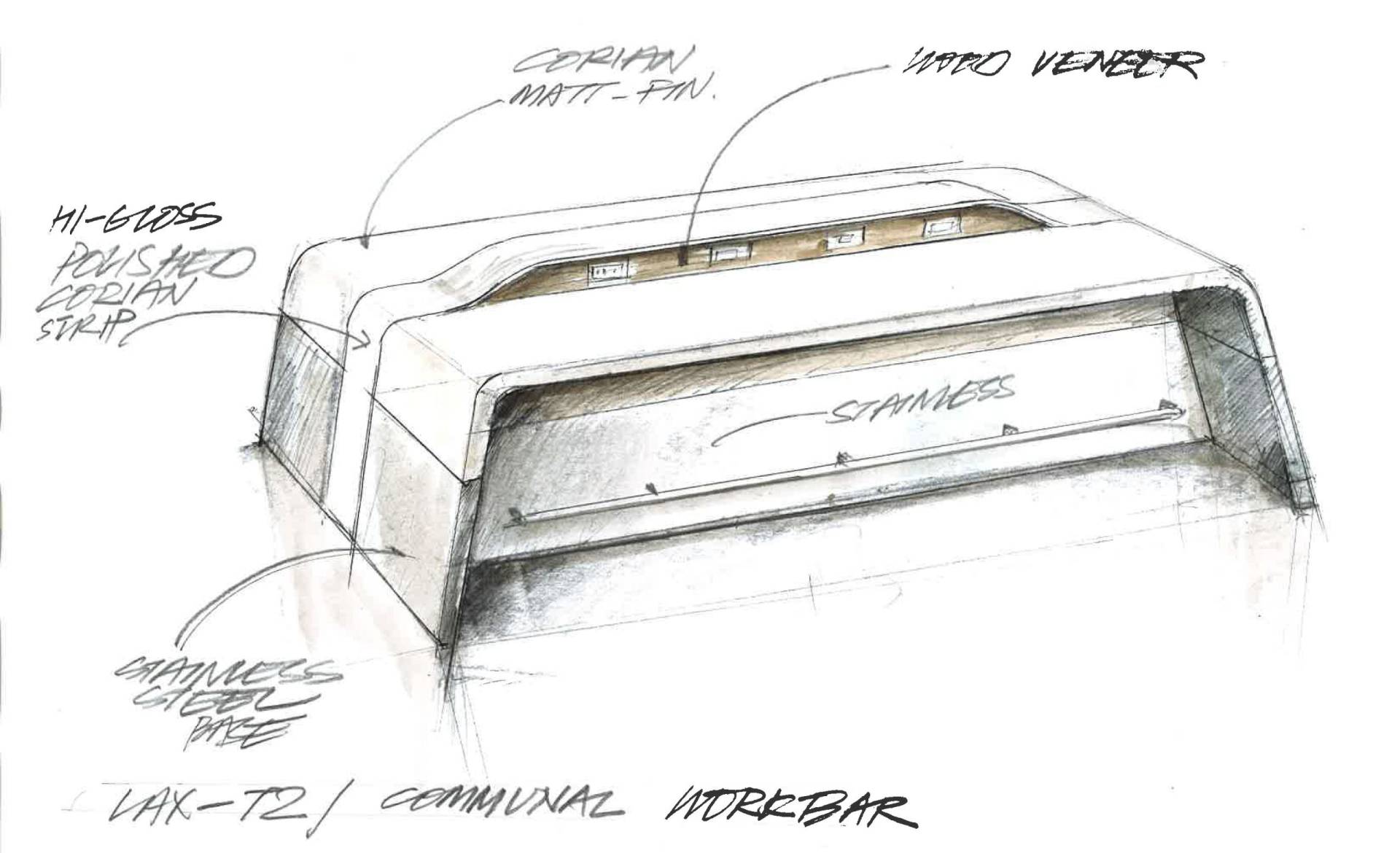
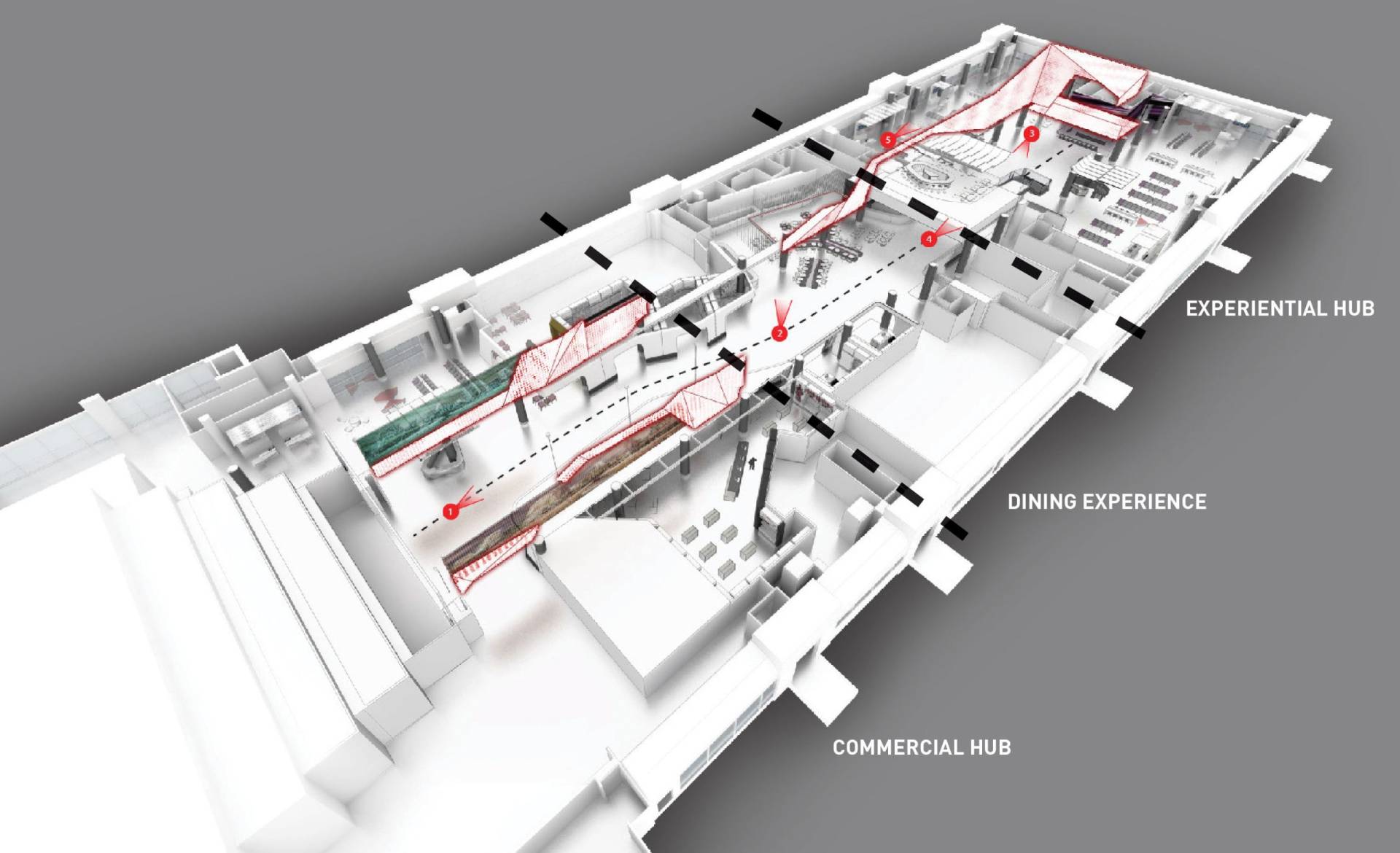
7
3
2 (2)
5 (1)
4 (1)
5 (2)
7 (1)
9
8
T2










Architecture The eighties-era terminal building at LAX underwent a significant transformation, being refurbished with a distinctively Los Angeles-style visual experience for domestic and international travelers flying in and out of Terminal 2. The upgraded features include a series of overhead perforated metal panels, new terrazzo flooring, furnishings, and lighting. A sculptural stairway with illuminated risers was installed at the end of the concourse, adding artistic radiance to the space and serving as a meeting point for travelers. LAX TERMINAL 2
Interior Design
Lighting Design